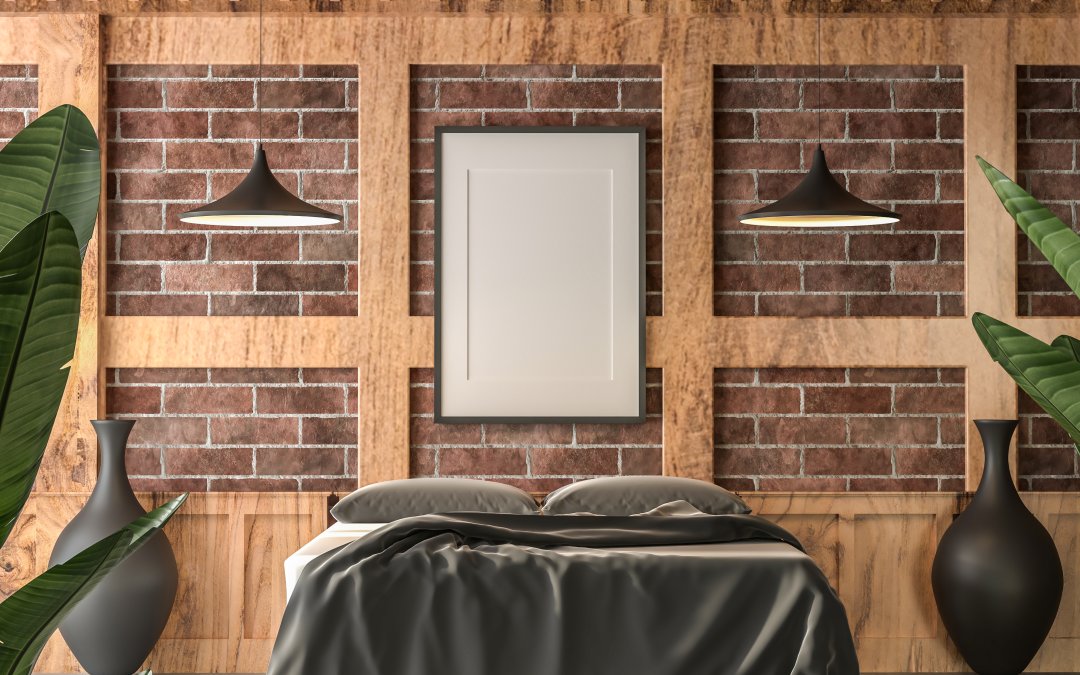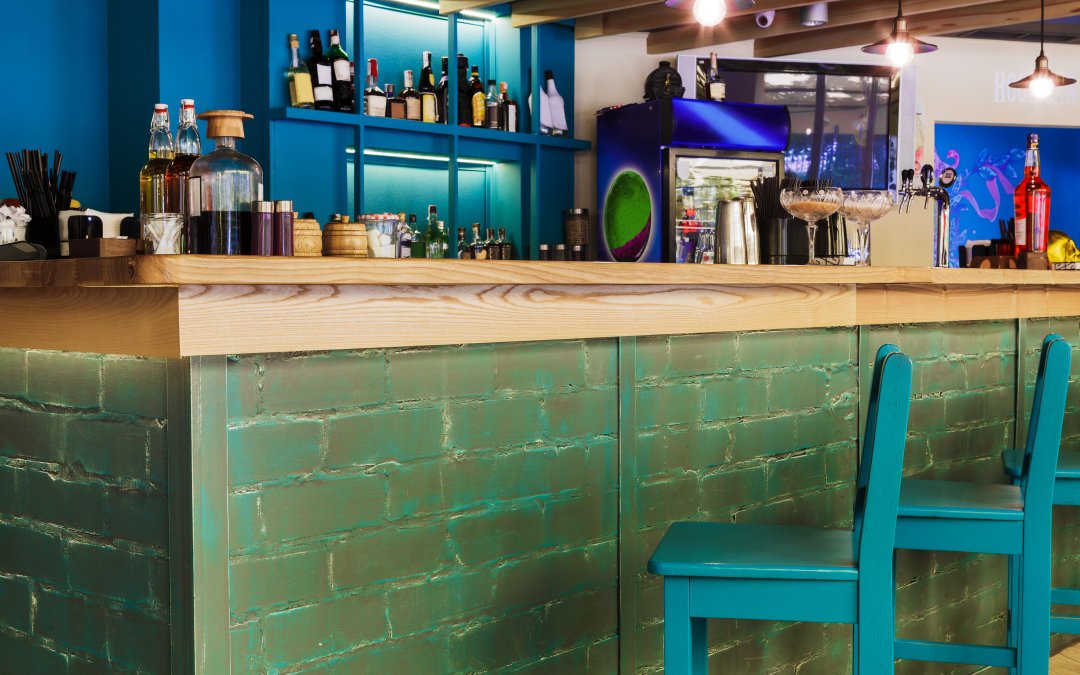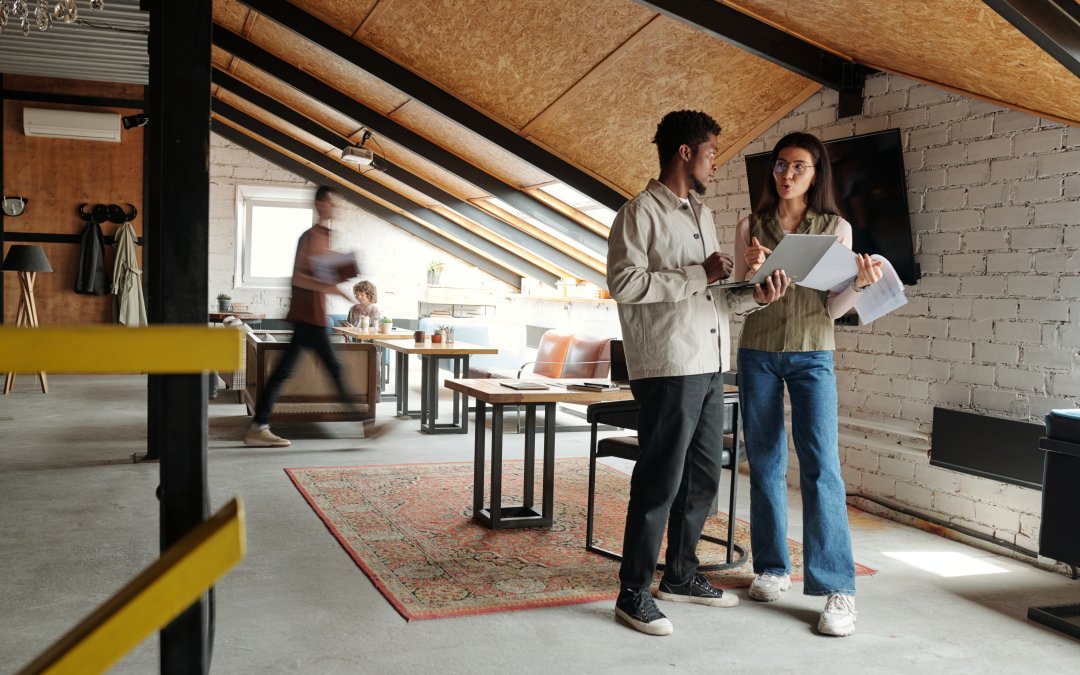Our client inherited his father’s house and decided that he and his wife would move back from Los Angeles after 33 years, to live in a 3-bedroomed terrace property in Liverpool – the house he grew up in.
A level 3 survey confirmed that “pretty much everything was needed”. They made the decision to take it on as a project. There was no central heating – just one fire in the living room. Every window needed replacing – they were all original. The property required some dampproofing, a complete re-wire and plumbing installation. After removing wallpaper everywhere it seemed as if there was nothing that did not need to be replaced.
Researching a builder online from his home in the USA, the client read about different companies and felt something about DK Building stood out from the others. He set up a face time call from the States to “meet” Daniel whom he felt was the guy who could manage such a big project from start to finish.
Then, cooperating from opposite sides of the Atlantic, we started the planning phase. Client and his wife have traditional tastes and wished to keep original features like mouldings and fireplaces where possible. They wanted a “traditional Edwardian look with a modern twist”.
Our architect was invited to visit the property and come up with ideas on how the kitchen could be knocked through to create a bigger more functional space, although there was never going to be enough room to recreate the sort of kitchen found in American homes. The client also wanted to include a downstairs shower room and a separate utility space for a washer and dryer.
As plans evolved, client became concerned about the budget. He was reassured by our process. After his initial visit, Daniel had given the client a verbal rough estimate. As plans evolved and the necessary work was identified, Daniel worked with the client to compose the long list of items and materials that would be needed i.e. the specifications. The client and his wife were able to choose exactly what they wanted and once the list was agreed, a final written quotation was provided.
The admin team at DK Building strongly recommended the property was vacated during the construction work, but the client and his wife – and two cats – decided to live in the house.
The on-site team of workers were respectful and accommodating of the client’s privacy and in spite of the noise and major upheaval, soon endeared themselves to the cats as well! The regular 8 o’clock knock at the door was the client’s cue to make the coffee and enjoy a friendly chat.
There were bound to be some challenges during such a big project and these were always resolved satisfactorily or even better than expected. For instance – after installing new windows and replastering the bay at the front of the house, the high original irreplaceable skirting boards were no longer fit for purpose. So one of Daniel’s team fastidiously shaped and inserted sections of the profiled board to fit.
In spite of ignoring the advice to vacate the property during such a large whole house transformation, the client reported on completion that it had been a “good experience” and “worthwhile”.
On his initial visit 18 months before work began the architect commented: “You can tell the property is going to look lovely when it’s complete!” – and it does.
See what the client has to say.
If you want to enquire about either a whole house transformation in Knutsford, Cheshire, Liverpool or surrounding areas – or if you are just looking as simple as a garage conversion, please get in touch with our team today!







