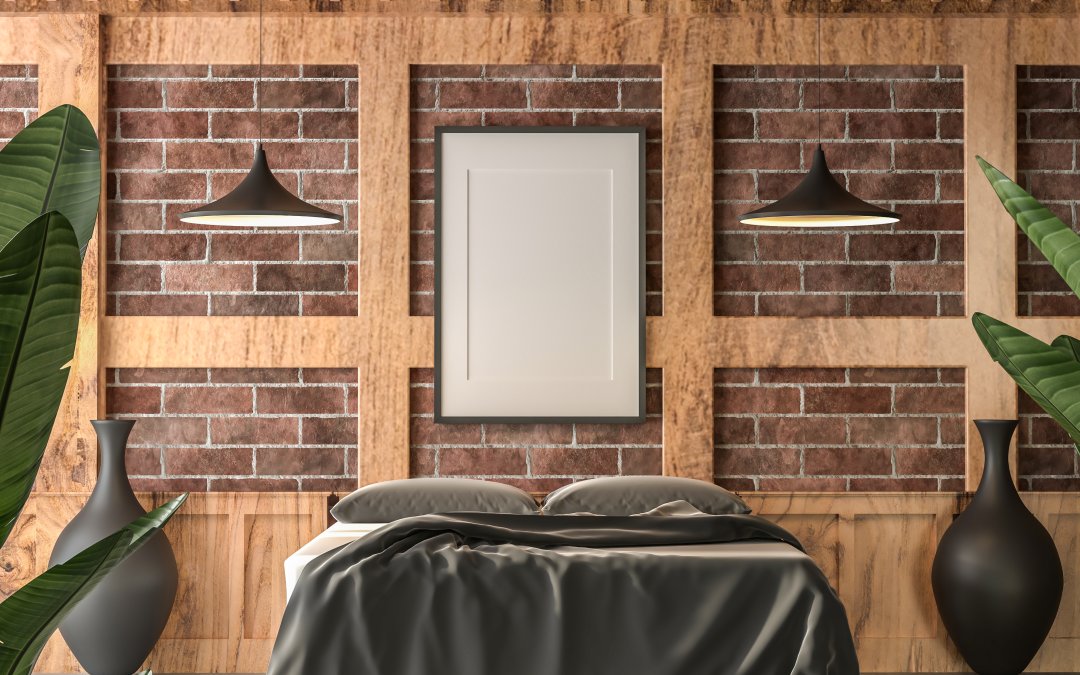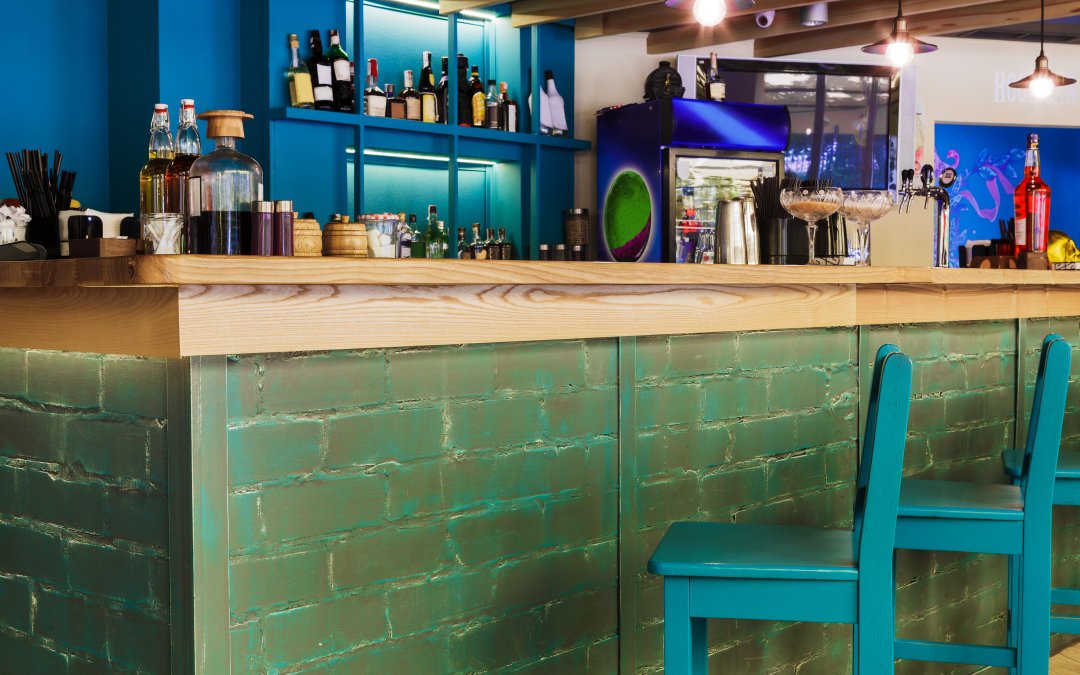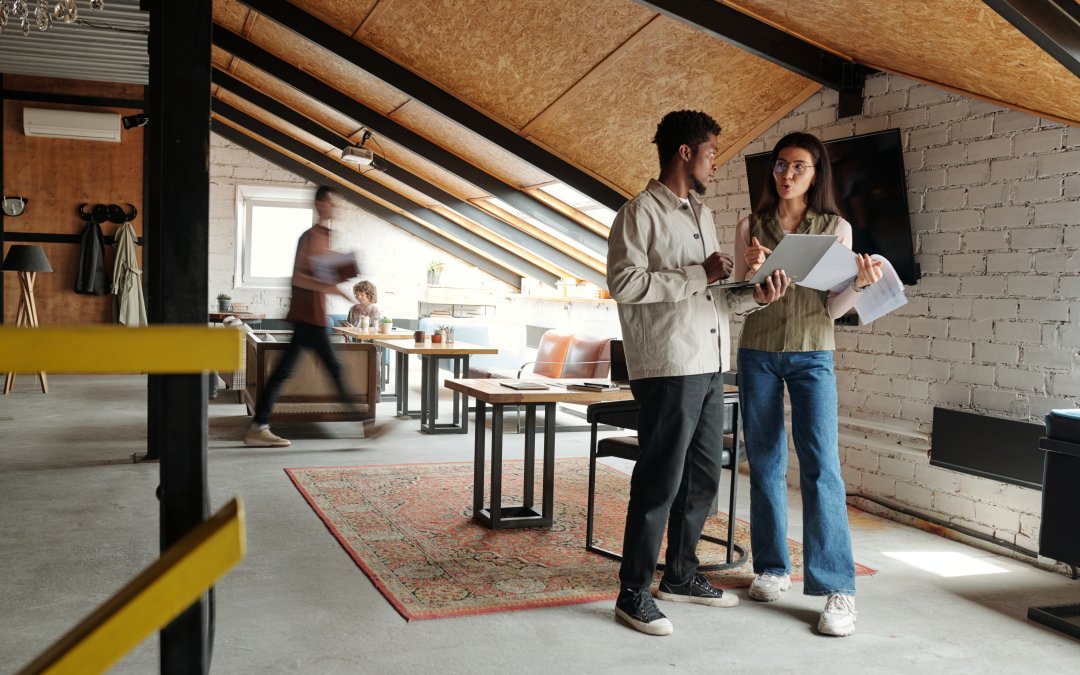Daniel’s Message
11 % of the world’s CO2 emissions are caused by construction. Production and transportation of the majority of common building materials emits tons of CO₂. What can we do to change that?
One of the solutions is to use materials which store CO₂ during production instead of generating it. Yes, they do exist and they are available in the UK! Hemp, woodfibre, cork, wool, wood from sustainably managed forests, recycled building materials like foam,
glass and gravel. I have been asked recently to discuss a garage conversion project: all walls/ceiling/floor need insulating before converting the space to a home office. Our client is a landscape designer with a keen eye for carbon footprint. She couldn’t believe it when I showed her a sample of a woodfibre board which can be used. It makes so much sense. The minimum we can do at DK Building is to offer our clients another option – an option to utilise carbon positive materials wherever possible.
Am I the only one getting excited by wool insulation in the loft?
![]()
Stop The Press!
We are delighted to announce the launch of our new website! To check it out click → here A big thank you to Callum and Chris at Morgan Branding for all their patience and support during the construction phase.


Loft Conversion
Converting the space above bedroom ceilings and beneath a pitched roof from an often uninsulated storage area into an extra bedroom, office, studio – whatever you wish!
It is likely your loft space was not designed to bear the loads of an inhabited room and both the roof and floor will need additional structural strength in the form of steel beams; and additional timbers will be required to accommodate the new insulation and plasterboarding.
These structural considerations and any re-roofing and chimney repairs or removal will also require the expert calculations of a structural engineer. DK Building will work to their recommendations.
A new staircase will be required and built to comply with relevant regulations. Many people confuse the need for Planning Permission with Building Regulations.
Consideration must be given to insulation and ventilation, smoke detection systems, additional electric wiring, plumbing, fire doors and rooflights or windows. Our team will listen to your ideas and requirements and work with you to plan and design the space available to meet your expectations and more.
Recent Testimonials
Kind words like these keep us going, and positive reviews from past clients have a strong influence on potential clients – keep them coming!
“It was great to meet Daniel and feel that our long-awaited project is finally receiving some expert attention”.
“We’re really pleased with the work done on the garage. I know it was more complicated than initially anticipated but thank you to you and Marcin (and Wes!) for doing such a good job”
“The progress made by Zibi is fantastic, they are brilliant workers and I am pleased with all of the work so far.”
DK Building voluntarily submit to independent monitoring of all aspects of the business by the Better
Business Group and we would encourage potential clients to contact them directly for an honest
endorsement and explanation of why you should use us.
Call them on 01707 859900 and quote our ref: 2377. If you have something nice to say about us, please leave a review on Google:
Thank you!



